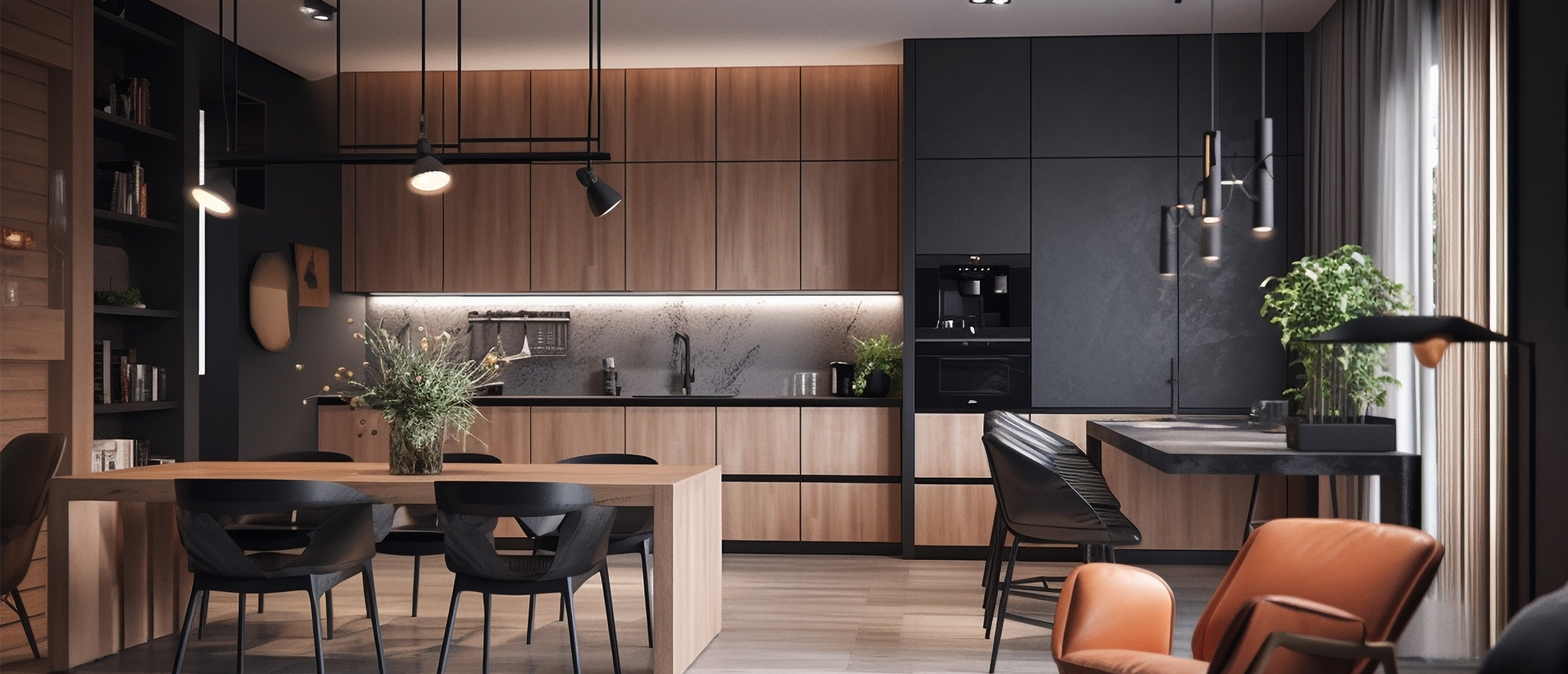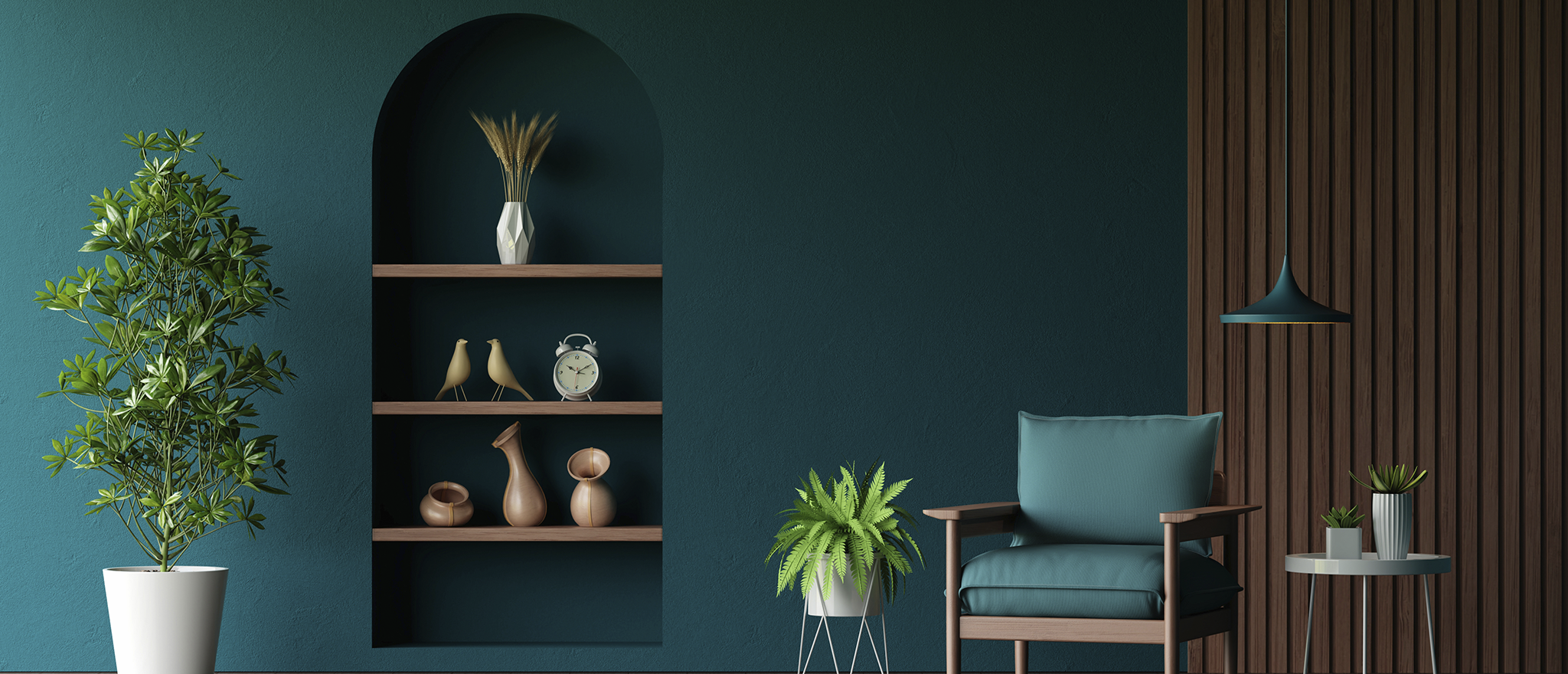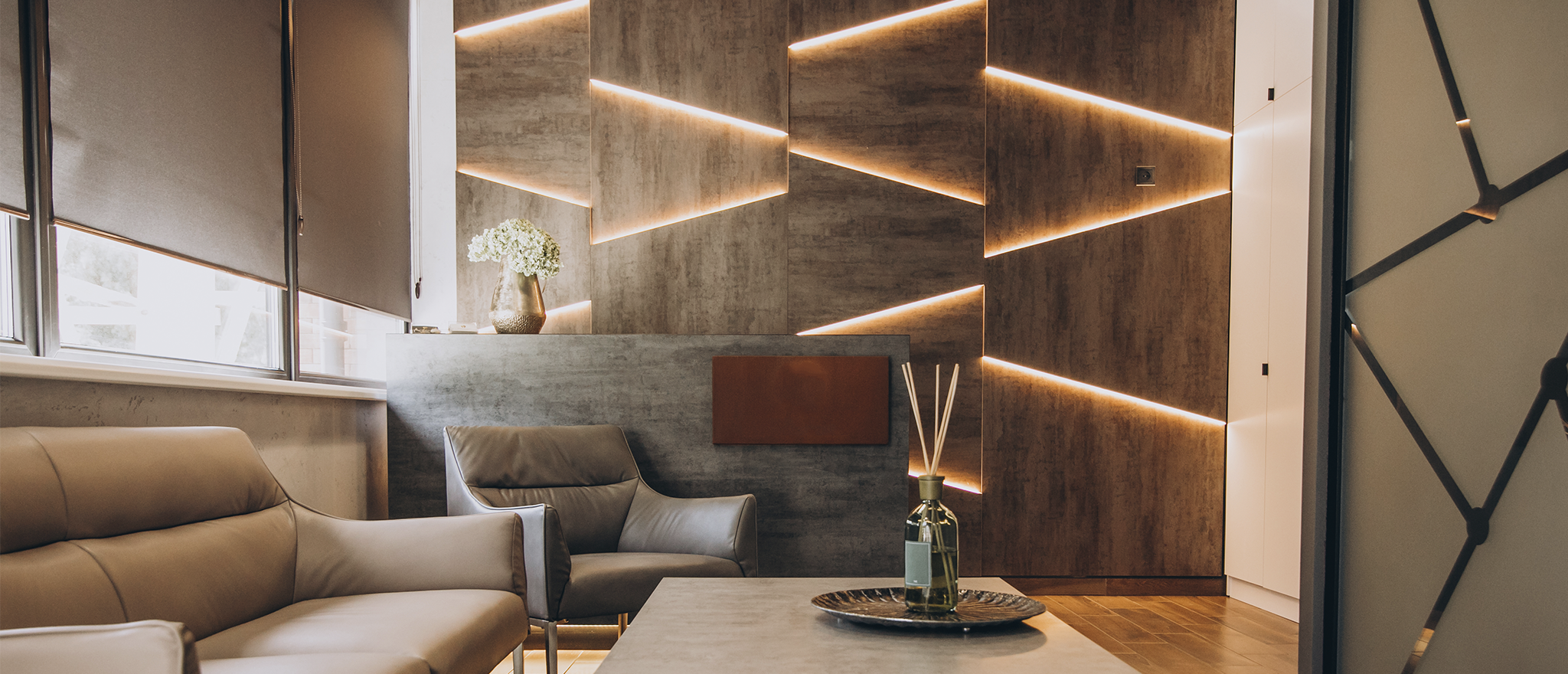How we work
1.Initial Planning
• Define Goals and Objectives: Understanding your needs, preferences, and budget. What is the purpose of the space? What style or theme do you have in mind?
• Site Analysis: Assess the existing space, including its layout, dimensions, architectural features, and any limitations or challenges that need to be addressed.
• Research and Inspiration: We create mood boards or design concepts to visualize the direction you want to take.
2. Design Development
• Conceptual Design: Develop a preliminary design concept that incorporates your vision and creative ideas. This may include floor plans, color schemes, furniture selections, and lighting concepts.
• Planning: Detailed drawings, blueprints, and 3D models to illustrate the design. Specify materials, finishes, and fixtures to be used..
• Budgeting and Procurement: Determine a budget for the project and source furniture, decor, and materials within your budget.
3. Execution and Implementation
• Construction and Renovation: Oversee the construction or renovation phase, ensuring that the design plan is executed correctly and on schedule.
• Furniture and Decor Installation: Coordinate the delivery and installation of furniture, fixtures, and decor items.
• Styling and Finishing Touches: We can add final details, such as accessories, artwork, and textiles, to enhance the aesthetics and functionality of your space.


